Enhancing Safety and Accessibility in Modular Kitchen Design is a crucial aspect of modern kitchen planning, ensuring that kitchens are not only stylish but also safe and accessible for individuals of all abilities. By incorporating ergonomic considerations, smart technology, and thoughtful storage solutions, we can create kitchens that are both functional and inclusive.
In this comprehensive guide, we will delve into the key principles of accessible kitchen design, exploring how to optimize counter heights, cabinet placement, and storage accessibility for users with diverse needs. We will also discuss the role of smart appliances and devices in improving safety, as well as the benefits of visual and auditory aids for individuals with sensory impairments.
Ergonomic Considerations for Safety and Accessibility
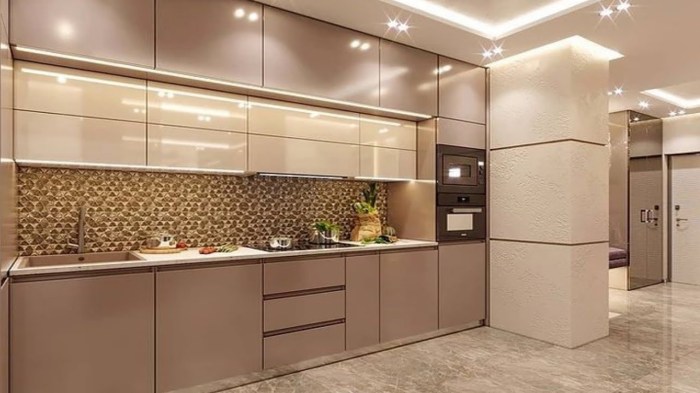
When designing a modular kitchen, ergonomic considerations are crucial for ensuring safety and accessibility for users of all abilities. These considerations involve optimizing counter heights, cabinet placement, and storage accessibility to enhance comfort and prevent injuries.
Counter Heights
Counter heights should be tailored to the user’s height and tasks performed. For wheelchair users, lower counters facilitate easier access to work surfaces. Adjustable counters provide flexibility for users with varying needs.
Cabinet Placement
Cabinets should be placed within easy reach of the user. Lower cabinets can be equipped with pull-out shelves for better accessibility. Upper cabinets should be positioned to avoid head injuries and provide adequate clearance for reaching items.
Storage Accessibility
Storage should be designed to minimize bending and reaching. Lazy Susans, pull-out drawers, and adjustable shelves make items easily accessible. Open shelving provides visual cues and reduces the need for bending.
Safety Features
Safety features are essential to prevent accidents and ensure user well-being. Anti-slip flooring reduces the risk of falls. Rounded edges on countertops and cabinets prevent injuries from sharp corners. Adjustable shelves allow for customization to accommodate different storage needs.
Universal Design Principles
Universal design principles should guide kitchen planning. These principles aim to create environments that are accessible and usable by people of all abilities. By incorporating features like adjustable heights, contrasting colors, and clear signage, modular kitchens can cater to a wide range of users.
Smart Kitchen Technology for Enhanced Safety
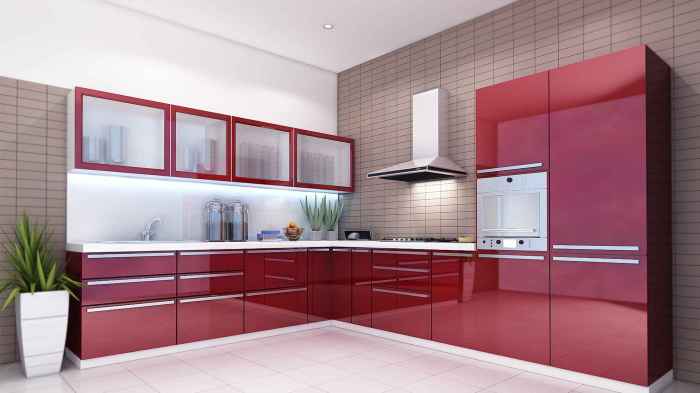
Incorporating smart appliances and devices into your kitchen design can significantly enhance safety and accessibility. These technologies offer a range of features that minimize risks, provide remote monitoring, and empower individuals with mobility limitations.
Automatic Shut-Off Features
Smart appliances, such as stoves and ovens, come equipped with automatic shut-off features that prevent accidents caused by forgotten appliances. These devices automatically turn off when left unattended for an extended period, reducing the risk of fires or gas leaks.
Remote Monitoring and Voice Control
Smart devices allow for remote monitoring and control of kitchen appliances through smartphones or tablets. This feature is particularly beneficial for individuals with limited mobility or those who spend extended periods away from home. Remote monitoring enables users to check on the status of appliances, adjust settings, and turn them off remotely, ensuring safety and peace of mind.
Smart Lighting and Sensors
Smart lighting and sensors play a crucial role in preventing accidents and creating a safer kitchen environment. Motion-activated lighting illuminates pathways and workspaces, eliminating the need for manual switching and reducing the risk of tripping or falls. Sensors can detect leaks, smoke, or excessive heat, triggering alerts and activating safety measures to prevent accidents.
Accessible Storage Solutions for Optimized Functionality
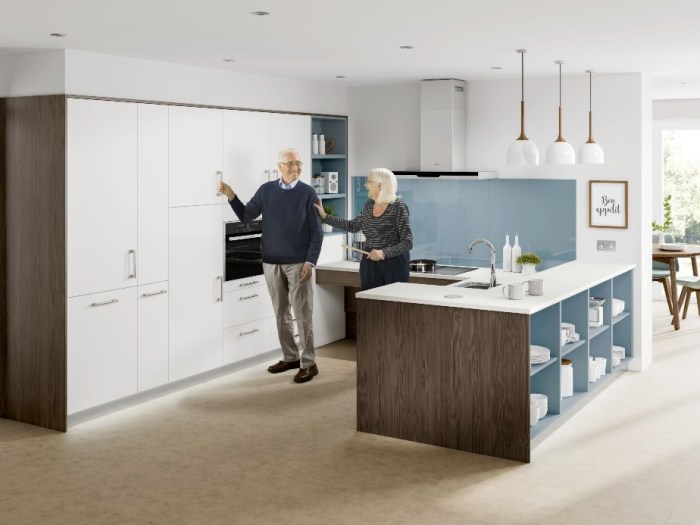
To enhance accessibility and functionality in modular kitchen design, accessible storage solutions play a pivotal role. These systems maximize space utilization, minimize clutter, and provide ease of reach for individuals with varying abilities.
Pull-out Shelves
- Pull-out shelves slide out effortlessly, providing full visibility and easy access to items stored deep within cabinets.
- They are particularly beneficial for storing heavy pots, pans, and appliances that can be difficult to lift.
- Consider installing pull-out shelves at different heights to accommodate users of various heights and abilities.
Drawer Organizers
- Drawer organizers divide drawers into compartments, maximizing space and keeping items neatly organized.
- Choose organizers designed for specific items, such as cutlery trays, spice racks, and utensil holders.
- Drawer organizers help prevent items from shifting and becoming inaccessible, especially for individuals with limited dexterity.
Vertical Storage Solutions
- Vertical storage solutions utilize the vertical space of cabinets and walls to maximize storage capacity.
- Install tall pantry cabinets with adjustable shelves to accommodate items of varying heights.
- Use wall-mounted shelves, pegboards, or magnetic strips to store frequently used items within easy reach.
Adjustable Shelving
- Adjustable shelving allows you to customize the height and spacing of shelves to accommodate different items and user preferences.
- This feature is especially useful for storing items of different sizes and shapes, ensuring optimal accessibility.
- Adjustable shelves provide flexibility and adaptability, making it easy to reorganize storage as needed.
Specialized Storage Accessories
- Specialized storage accessories, such as Lazy Susans, corner shelves, and spice racks, can maximize storage space and improve accessibility.
- Lazy Susans provide easy access to items stored in corner cabinets, while corner shelves utilize the often-wasted space in corners.
- Spice racks keep spices organized and within reach, making it easy to find and use them during cooking.
Kitchen Layout for Improved Accessibility
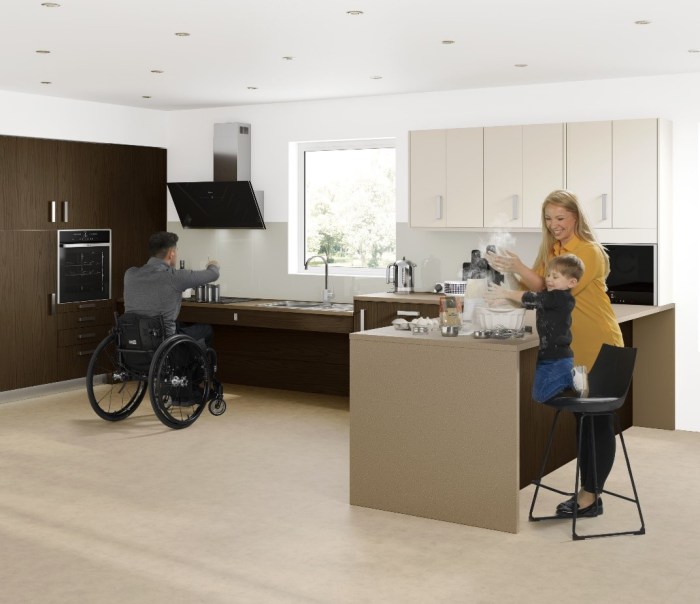
Optimizing kitchen layout is crucial for enhancing accessibility and safety, especially for individuals with mobility impairments or aging-related challenges. Different kitchen layouts offer varying degrees of accessibility, so it’s essential to choose the one that best suits your specific needs.
Here’s a comparison of common kitchen layouts in terms of accessibility and safety:
| Layout | Accessibility | Safety |
|---|---|---|
| U-Shaped | Provides ample workspace and storage, but may require more maneuvering space. | Can create blind corners and obstacles if not planned carefully. |
| L-Shaped | Offers a good balance of workspace and accessibility, with clear pathways and fewer obstacles. | May have limited storage space compared to U-shaped layouts. |
| Galley | Provides a compact and efficient layout with clear traffic flow, but may have limited workspace. | Can be challenging to navigate for individuals with mobility impairments. |
Optimizing Traffic Flow and Clear Pathways
To ensure optimal accessibility, it’s important to create clear pathways and minimize obstacles in the kitchen.
- Avoid placing appliances or cabinets in the middle of the floor.
- Create wide aisles (at least 36 inches wide) for easy movement.
- Use pull-out shelves and drawers to access items without bending or reaching.
- Install grab bars and handrails for added support.
Importance of Proper Lighting and Ventilation
Proper lighting and ventilation are essential for enhancing accessibility and safety in the kitchen.
- Install under-cabinet lighting to illuminate work surfaces and reduce shadows.
- Use natural light whenever possible by placing windows or skylights strategically.
- Ensure adequate ventilation to remove cooking fumes and odors.
Visual and Auditory Aids for Enhanced Accessibility
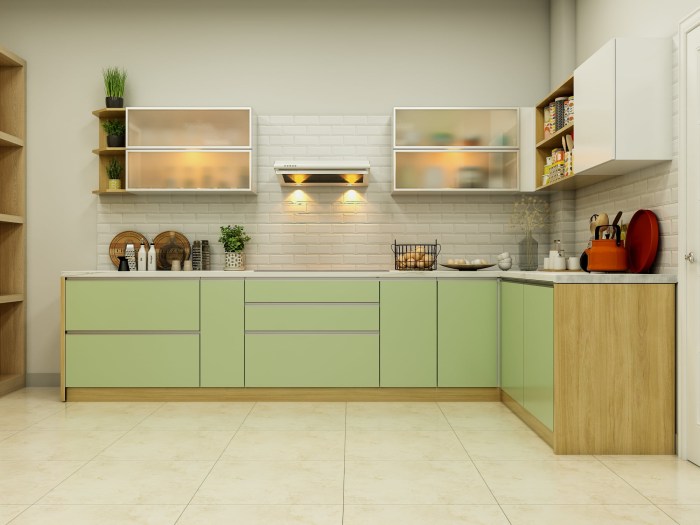
Enhancing accessibility in modular kitchens involves catering to individuals with diverse needs, including those with visual and auditory impairments. By incorporating visual cues, auditory aids, and assistive technologies, kitchens can become more inclusive and user-friendly for all.
Visual Cues
Color coding and contrasting elements can significantly improve accessibility for individuals with visual impairments. For instance, color-coded cabinet handles or drawers can help users quickly identify and locate specific items. Contrasting colors between countertops and backsplashes create clear visual boundaries, enhancing safety and ease of use.
Auditory Aids, Enhancing Safety and Accessibility in Modular Kitchen Design
Auditory aids, such as voice assistants and alarms, provide valuable assistance for individuals with hearing impairments. Voice assistants can be integrated into smart appliances, allowing users to control functions hands-free. Alarms can be used to signal the completion of cooking tasks or alert users to potential hazards.
Assistive Technologies and Universal Design
The integration of assistive technologies and universal design principles ensures an inclusive kitchen environment. Assistive technologies, such as adjustable-height countertops and accessible sinks, empower individuals with disabilities to participate fully in kitchen activities. Universal design principles, like lever handles and non-slip flooring, create a kitchen that is accessible and comfortable for all users.
Closure
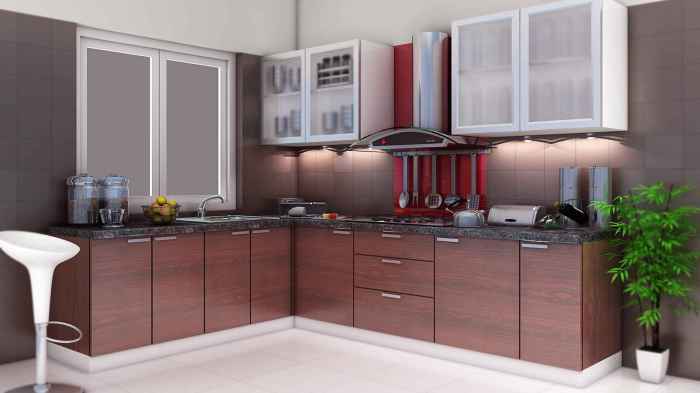
By embracing the principles of universal design and incorporating innovative technologies, we can create modular kitchens that are not only safe and accessible but also stylish and efficient. Whether you are designing a kitchen for your own home or for a commercial space, prioritizing safety and accessibility will ensure that everyone can enjoy the full functionality and beauty of this essential room.
Questions and Answers: Enhancing Safety And Accessibility In Modular Kitchen Design
What are the key ergonomic considerations for accessible kitchen design?
Ergonomic considerations include optimizing counter heights, cabinet placement, and storage accessibility for users of different abilities. This involves designing kitchens with adjustable features, such as height-adjustable counters and pull-out shelves, to accommodate users with varying physical needs.
How can smart technology enhance safety in the kitchen?
Smart technology can improve safety in the kitchen through features such as automatic shut-off, remote monitoring, and voice control. These features allow users to remotely monitor appliances, turn off devices, and adjust settings, reducing the risk of accidents and creating a safer environment.
What are the benefits of visual and auditory aids in accessible kitchen design?
Visual cues, such as color coding and contrasting elements, can improve accessibility for individuals with visual impairments. Auditory aids, such as voice assistants and alarms, can assist individuals with hearing impairments. By incorporating these aids, kitchens can become more inclusive and accessible for users with diverse sensory needs.
