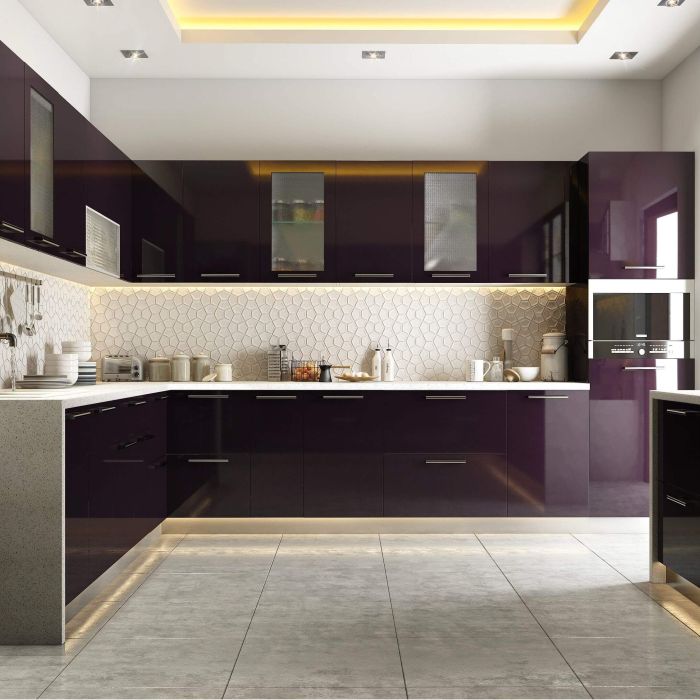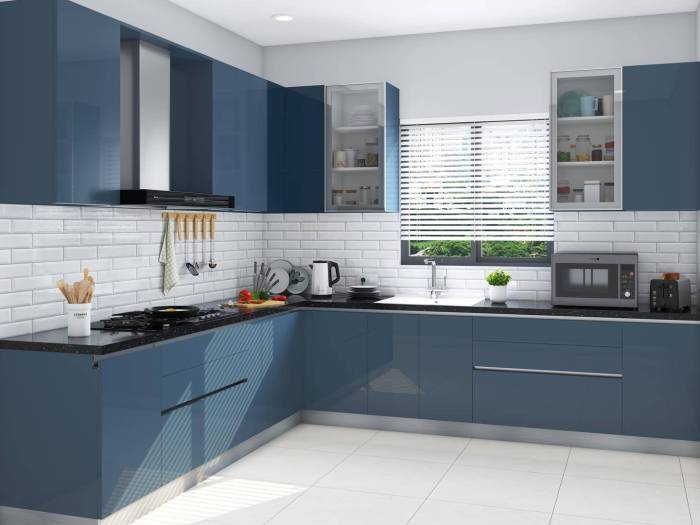As we age, our homes should adapt to our changing needs. Modular kitchen design ideas for aging in place offer innovative solutions to create accessible and functional spaces that promote independence, safety, and comfort. By incorporating universal design principles and considering future adaptability, we can transform our kitchens into spaces that support our well-being for years to come.
Design Principles for Aging in Place Kitchens
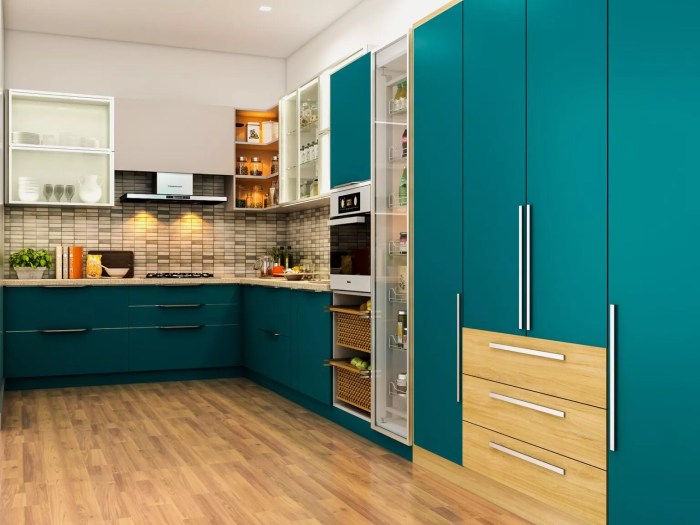
Aging in place kitchens are designed to provide a safe, comfortable, and functional environment for individuals as they age. Universal design principles guide the creation of these kitchens, ensuring accessibility and ease of use for people with varying abilities.
Key design elements include:
- Wide aisles and doorways for easy movement
- Adjustable countertops and cabinets for customized height
- Pull-out shelves and drawers for convenient access
- Non-slip flooring and grab bars for stability
- Task lighting to enhance visibility
Consider Future Needs
It’s crucial to consider future needs when designing an aging-in-place kitchen. Adaptability is key, allowing for modifications as individuals’ abilities change. Features like adjustable countertops, removable cabinets, and built-in assistive devices can ensure the kitchen remains functional over time.
Space Planning for Accessibility
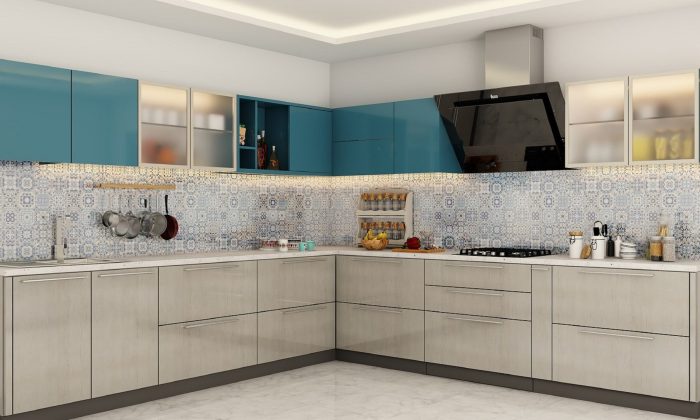
Creating a kitchen that is accessible and easy to use for individuals aging in place requires careful planning. This includes considering the layout, storage, and work surfaces to ensure they meet the needs of users with limited mobility or dexterity.
Kitchen Layouts for Aging in Place
There are several different kitchen layouts that can be adapted for aging in place. Each layout has its own advantages and disadvantages, so it is important to choose the one that best suits the individual’s needs and preferences.
| Layout | Advantages | Disadvantages |
|---|---|---|
| U-shaped | Provides ample storage and work surface, allows for efficient workflow | Can be cramped if space is limited |
| L-shaped | Similar to U-shaped but with one less leg, provides more open space | Less storage and work surface than U-shaped |
| Galley | Compact and efficient, ideal for small spaces | Limited storage and work surface, can be difficult to move around |
| One-wall | All appliances and storage on one wall, maximizes space | Limited work surface, can be difficult to reach appliances |
| Island | Provides additional work surface and storage, can be used as a gathering space | Can be expensive, requires more space |
Storage and Work Surfaces
In addition to the layout, it is important to optimize storage and work surfaces for ease of reach and use. This includes:
- Placing frequently used items within easy reach, such as on lower shelves or in drawers
- Using pull-out shelves and drawers to make it easier to access items in deep cabinets
- Installing lazy Susans in corner cabinets to improve accessibility
- Providing ample counter space for food preparation and other tasks
- Lowering the height of countertops and cabinets to make them more accessible for individuals with limited mobility
Maximizing Space and Workflow
Finally, it is important to maximize space and create an efficient workflow in the kitchen. This can be done by:
- Using multi-functional appliances and storage solutions
- Eliminating clutter and unnecessary items
- Creating a clear path of travel throughout the kitchen
- Providing adequate lighting to improve visibility
- Installing grab bars and other safety features to prevent falls
Appliance Selection and Placement: Modular Kitchen Design Ideas For Aging In Place
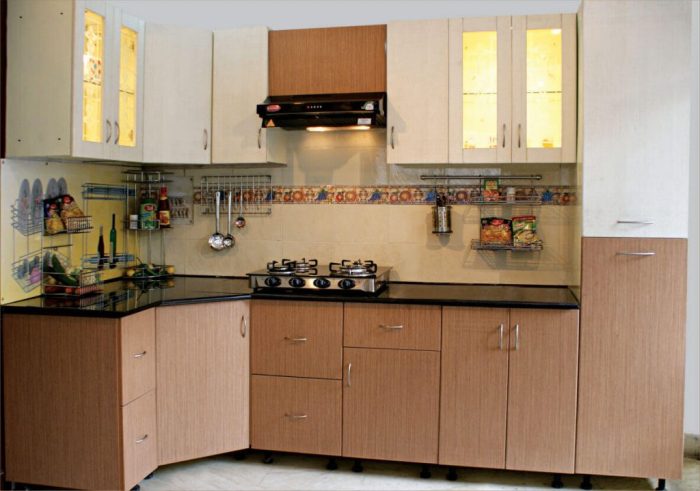
When selecting appliances for an aging-in-place kitchen, accessibility and ease of use are paramount. Consider appliances with features like:* Front controls:Eliminate the need for bending or reaching over hot surfaces.
Slide-in ranges
Allow for easier access to burners and oven compartments.
Wall ovens
Positioned at a comfortable height, reducing bending and lifting.
Refrigerators with adjustable shelves and drawers
Make it easier to reach and retrieve items.
Placement for Accessibility, Modular Kitchen Design Ideas for Aging in Place
Thoughtful appliance placement minimizes bending, reaching, and maneuvering difficulties:* Refrigerator:Place near the entry for easy access.
Cooktop
Position at a height that allows for comfortable standing or sitting.
Wall oven
Install within easy reach, typically between waist and shoulder height.
Dishwasher
Locate adjacent to the sink for convenient loading and unloading.
Smart Home Integration
Smart home integration can enhance convenience and safety:* Voice control:Allows users to operate appliances hands-free, especially beneficial for those with limited mobility.
Remote monitoring
Enables caregivers to check on appliances and ensure safety, even when not physically present.
Automated alerts
Notifies users of potential hazards, such as smoke or gas leaks, providing peace of mind.
Countertop and Cabinetry Design
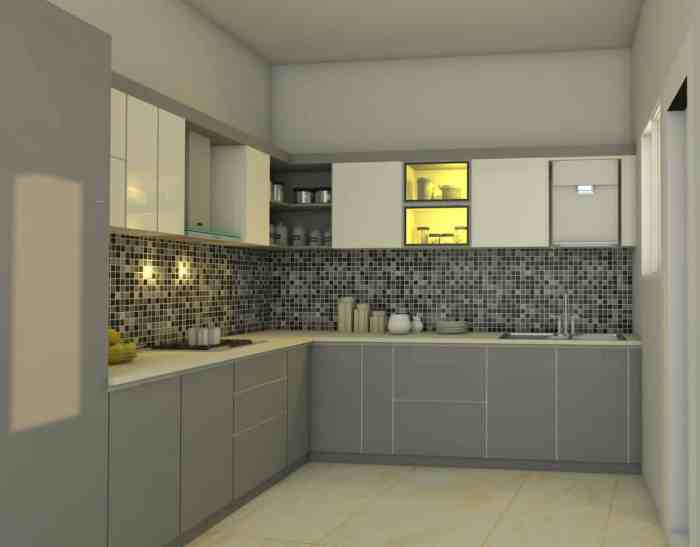
When designing a kitchen for aging in place, countertops and cabinetry play a crucial role in enhancing accessibility and ease of use. Adjustable countertops allow for customization to suit individual needs, while thoughtfully designed cabinetry maximizes storage and organization.
Adjustable Countertops
Adjustable countertops offer several benefits for aging in place:
- Height adjustment:Countertops can be raised or lowered to accommodate different heights and mobility limitations, making it easier to reach appliances, prepare meals, and wash dishes.
- Improved reach:Adjustable countertops allow users to work closer to the surface, reducing the need to bend or reach overhead, minimizing strain and discomfort.
- Accommodating wheelchairs:Countertops can be lowered to wheelchair height, enabling users to access the kitchen independently.
Cabinetry Design
Cabinetry should be designed to maximize storage, organization, and ease of use:
- Pull-out shelves:These shelves extend fully, providing easy access to items stored in the back of cabinets, reducing the need to bend or reach.
- Lazy Susans:Rotating shelves make it easy to reach items stored in corner cabinets, eliminating the need to crawl or bend.
- Vertical storage:Tall cabinets with adjustable shelves provide ample storage space, reducing the need for bending or squatting.
- Non-slip surfaces:Cabinet interiors should have non-slip surfaces to prevent items from sliding around.
- Ergonomic handles:Handles should be easy to grip and maneuver, even for those with limited hand strength.
Lighting and Ventilation
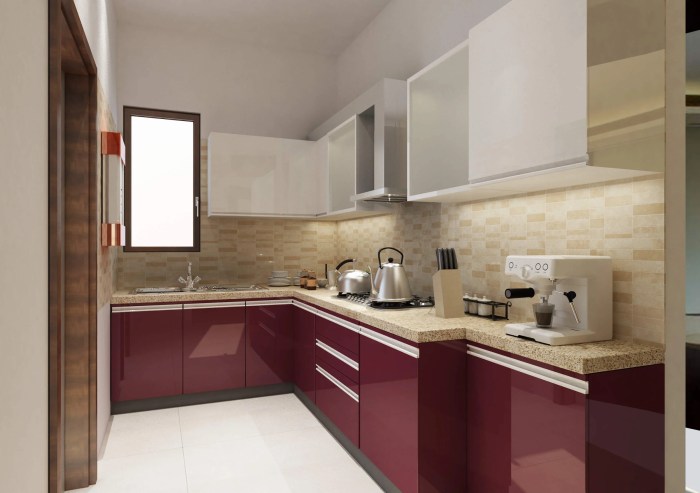
Proper lighting is crucial for a safe and comfortable kitchen environment. Task lighting, ambient lighting, and natural light integration should be carefully considered. Task lighting provides focused illumination for specific work areas, such as under-cabinet lighting for countertops. Ambient lighting creates a general, evenly distributed light throughout the kitchen.
Natural light, when available, should be maximized through windows and skylights.Ventilation is equally important, as it removes cooking odors, fumes, and moisture. A range hood above the stovetop is essential for capturing these pollutants. Additionally, proper ventilation can help regulate temperature and humidity levels, creating a more comfortable cooking experience.
Ventilation
Effective ventilation can be achieved through a combination of natural and mechanical means. Natural ventilation relies on the flow of air through open windows and doors. Mechanical ventilation uses exhaust fans and range hoods to remove pollutants from the air.When
designing a kitchen for aging in place, it’s important to consider the accessibility of ventilation controls. Switches and knobs should be placed within easy reach of individuals with limited mobility.
Conclusion
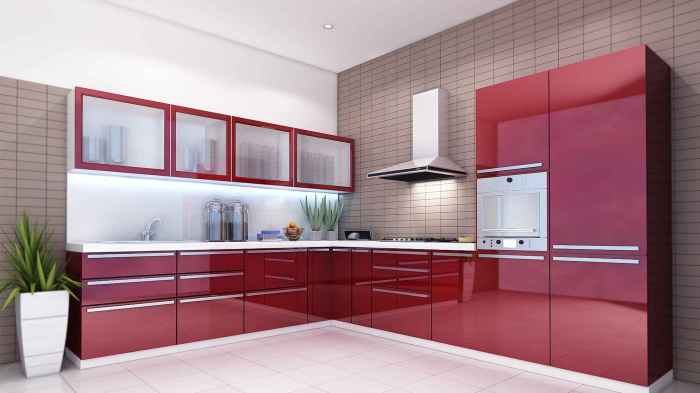
Modular kitchen design ideas for aging in place empower individuals to maintain their independence and enjoy their homes for longer. By embracing these principles, we can create kitchens that are not only beautiful but also safe, comfortable, and accessible, allowing us to live our lives to the fullest.
FAQ Corner
What are the key principles of universal design for kitchens?
Universal design principles for kitchens focus on creating spaces that are accessible and usable by individuals of all ages and abilities. These principles include providing clear sight lines, eliminating barriers, using non-slip surfaces, and incorporating adjustable features.
How can I optimize storage and work surfaces for ease of reach and use?
To optimize storage and work surfaces, consider using pull-out shelves, adjustable countertops, and open shelving. Place frequently used items within easy reach and store heavier items on lower shelves.
What are some recommendations for selecting appliances that are accessible and user-friendly for older adults?
When selecting appliances, look for models with easy-to-read controls, accessible handles, and adjustable heights. Consider induction cooktops for their quick heating and cooling capabilities, and choose refrigerators with bottom-freezer compartments for easy access.
